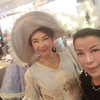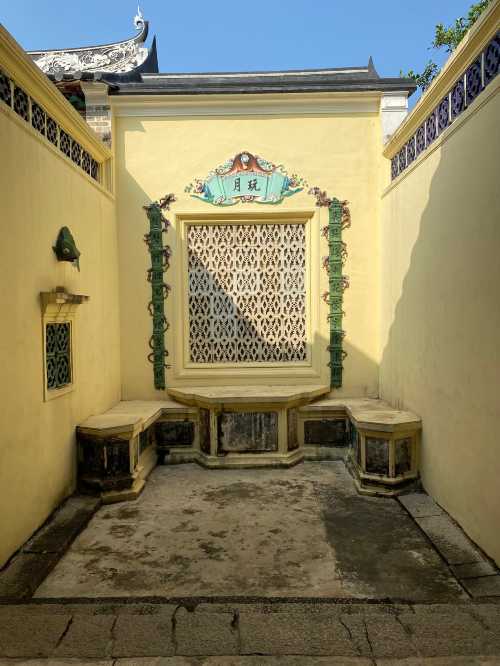Dafudi was built in the fourth year of Tongzhi reign of the Qing Dynasty (1865) and was the residence of Wen Songluan. According to the Wen family genealogy, the Wen family's ancestors originated from Sichuan, migrated to Jiangxi and Guangdong during the Southern Song Dynasty (1127-1279), and began to settle in San Tin, Yuen Long in the 15th century. Wen Songluan was the 21st ancestor of the Wen family and was granted the title of doctor. The Tai Fu Tai is a classic example of traditional South China gentry mansion architecture and one of the most magnificent historic buildings in Hong Kong. The main building of Dafudi has two entrances and three bays, with side rooms on both sides of the courtyard. There are one-bay ancillary buildings on the east and west sides of the main building. The east wing has a flower hall and inner courtyard, while the west wing is separated by a long corridor and has a kitchen, side hall and toilet. The comprehensive restoration of Tai Fu Tai was completed in 1988 under the supervision of the Antiquities and Monuments Office and the Architectural Services Department. Tai Fu Tai was declared a historic site in 1987.
樹窿意思是成為一個專業的聆聽者,(最重要的是令他覺得你並不是在敷衍他)。
Popular Trip Moments
Suit Coffee in Wah Yin Lane | Bakery By The Garden Wan Chai | Japanese stone grilled beef 😋 must try in Lai Kwun Tong | Next time in Hong Kong, I'm totally staying at this hidden gem hotel again! | Hong Kong Smart Design Awards 2024 Public Exhibition | Busan Chamber: Preserving the Art of Busan's Traditional Cuisine | 🇭🇰 Central Pier: Gateway to Hong Kong’s Iconic Ferry Rides | 🇭🇰 Victoria Peak: The Best Views and Hidden Gems of Hong Kong | Goldfish Street in Hong Kong | Don't just visit Yau Tsim Mong when you go to Hong Kong! | The Secret Garden of Admiralty | A Journey Through Time | [Hong Kong] Monster Mansion | 🇭🇰 The Peak Galleria | Hong Kong Diary | Sailing to the end of Hong Kong Island|| | Hong Kong Airlines Business Class Hong Kong ⇌ Bali | DimDimSum Dim Sum Specialty Store Jordan Branch | Hong Kong's Murals on Hollywood Road | High-quality staycation option in the Southern District | Big Buddha at Ngong Ping - Hong Kong | [Hong Kong] Eat all the authentic flavors 🍜 5 recommended dishes! ✨ | [Hong Kong] Enjoy a late night departure! A complete guide to solo travel plans🛫💼 | Your Perfect Spring Escape in Hong Kong | Unique Italian Pizza Restaurant in Central | Breathe Easy This Spring at Tai Lam Country Park | Chill Spring Stroll with Serious Color | Spring Hike That Hits Different | The venue is full on weekdays!! ️ Just to eat high quality Hiroshima oysters🤩 | Causeway Bay Izakaya 🏮 Six ways to eat oysters, very attractive🤩 | Cafe next to the clothing store | <Dim Dim Sum>, a must-eat when you go to Hong Kong 💛
Trending Travelogues
Recommended Attractions at Popular Destinations
Bangkok attraction near me | Manila attraction near me | Tokyo attraction near me | Taipei attraction near me | Hong Kong attraction near me | Seoul attraction near me | Kuala Lumpur attraction near me | Los Angeles attraction near me | Shanghai attraction near me | New York attraction near me | Shenzhen attraction near me | Osaka attraction near me | Singapore attraction near me | London attraction near me | Guangzhou attraction near me | San Francisco attraction near me | Beijing attraction near me | Macau attraction near me | Bali attraction near me | Jakarta attraction near me | Paris attraction near me | Ho Chi Minh City attraction near me | Istanbul attraction near me | Phuket attraction near me | Chicago attraction near me | Seattle attraction near me | Toronto attraction near me | Orlando attraction near me | Cebu attraction near me | Chiang Mai attraction near me
Popular Restaurants in Hong Kong
Tosca di Angelo | Sun Tung Lok Chinese Cuisine | LUNG KING HEEN | The Chairman | Man Wah | CAPRICE | Tin Lung Heen | Lai Ching Heen | Sushi Shikon | 8½ Otto e Mezzo BOMBANA | Restaurant Petrus | Ta Vie | Ah Yat Harbour View Restaurant | Di King Heen | Enchanted Garden Restaurant | Ying Jee Club | The Lobby | Howard's Gourmet | Seventh Son Restaurant | Shang Palace | Grand Hyatt Steakhouse | The Lounge & Bar | Celestial Court Chinese Restaurant | ABOVE & BEYOND | T’ANG COURT | Cafe Causette | MING COURT | Mandarin Grill + Bar | Ho Lee Fook | Kau Kee Restaurant
Popular Ranked Lists
Top 6 Local Restaurants in Batam | Top 3 Luxury Hotels in Surfers Paradise | Top 3 Best Things to Do in Cixi | Popular Best Things to Do in Ankang | Popular Premium Hotels in Archanes-Asterousia | Top 5 Best Things to Do in Luzhou | Popular Premium Hotels in Osh | Top 4 Best Things to Do in Maoming | Top 4 Best Things to Do in Libo | Top 5 Local Restaurants in Qujing | Popular Premium Hotels in Sao Martinho do Porto | Top 6 Local Restaurants in Huainan | Popular Best Things to Do in Zhuji | Top 3 Best Things to Do in Zaozhuang | Popular Premium Hotels in Karaganda | Top 4 Local Restaurants in Xinzheng | Top 4 Local Restaurants in Chishui | Popular Luxury Hotels in Versailles | Top 4 Local Restaurants in Yichun | Top 10 Local Restaurants in Guangyuan | Popular Local Restaurants in Daxin | Popular Premium Hotels in Osh | Top 10 Local Restaurants in Ningxiang | Popular Premium Hotels in North Athens | Popular Best Things to Do in Nujiang | Top 9 Local Restaurants in Kaiping | Popular Luxury Hotels in Ramatuelle | Popular Local Restaurants in Chizhou | Popular Best Things to Do in Jingmen | Popular Premium Hotels in Pylaia-Chortiatis
Payment Methods
Our Partners
Copyright © 2025 Trip.com Travel Singapore Pte. Ltd. All rights reserved
Site Operator: Trip.com Travel Singapore Pte. Ltd.
Site Operator: Trip.com Travel Singapore Pte. Ltd.
















